Ekurhuleni West College - New Corporate Centre
The Corporate Centre was designed to be sensitive to the context of existing buildings in the Germiston CBD. It has parking on the ground floor, offices on the first floor and an open atrium with offices on the second floor. The roof is accessible and provides a view over the old city centre.
The idea was to make the building solid on the outside with slit windows and balconies that are so typical of Germiston Art Deco buildings. The atrium and clerestorey windows provide a light and airy interior, adds to a healthy work environment.
The drum is the circulation node that links the parking area, main entrance, training facility and office space as well as the two legs of the "L".

The idea was to make the building solid on the outside with slit windows and balconies that are so typical of Germiston Art Deco buildings. The atrium and clerestorey windows provide a light and airy interior, adds to a healthy work environment.

All photographs by Ignus Gerber
Ekurhuleni West College Motor Workshop
Tuks Village Fresh

This project for the University of Pretoria was envisaged by the Residences department to develop a chain of shops for students in residences that provide healthy foods. The concept of Village Fresh is a 'fresh' new alternative to eating halls especially for students. The University is planning more of these at the Groenkloof and Onderstepoort campuses.
Athletics Pavilion, Soshanguve
Securing of "Ou Lettere"


The Old Arts Building at the University of Pretoria is the oldest and most prominent building on campus. It houses the priceless Van Tillburg art collection and the Mapungubwe artefacts, which include the world famous golden rhinoceros. The architects were asked to secure the building without negatively impacting on the historical and aesthetic value. This coincides with the centenary of the University. Frameless glass doors with brass ironmongery were specified and a new reception counter was designed.
Subscribe to:
Comments (Atom)















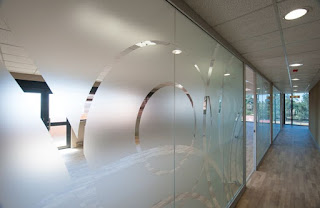
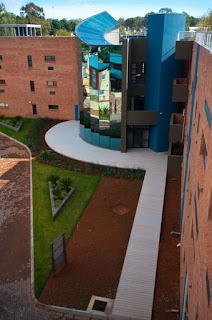



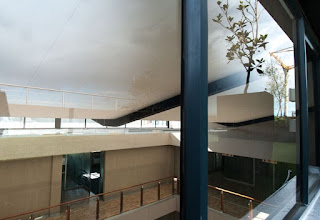

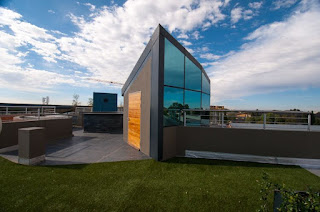






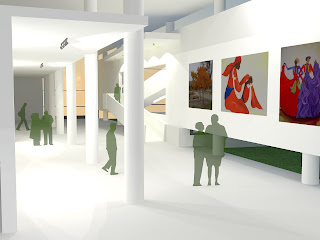

 (3D's by Claire McCusker)
(3D's by Claire McCusker)