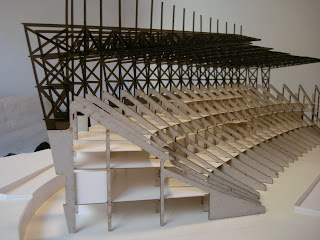


Y+K Architects won a design competion for additions and alterations to the existing, historical Nerina Residence, for the University of Pretoria. Phase A included adding a new kitchen and laundry and renovating the existing multi-purpose hall and internal courtyard. Phase B comprises of the construction of 192 rooms and a house for the head of residence. Construction will be completed at the end of 2007, to be used in 2008. Nerina also prides itself on a disabled unit that will be the benchmark for future similar developments.











 (perspective by Reghardt Bruwer)
(perspective by Reghardt Bruwer) 