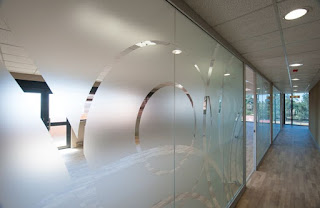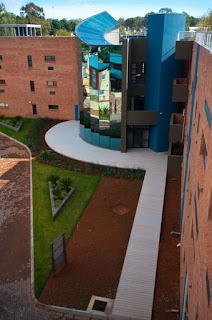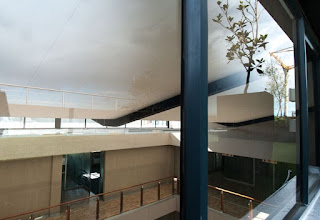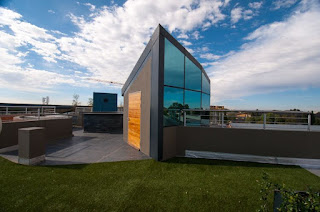The Corporate Centre was designed to be sensitive to the context of existing buildings in the Germiston CBD. It has parking on the ground floor, offices on the first floor and an open atrium with offices on the second floor. The roof is accessible and provides a view over the old city centre.
The idea was to make the building solid on the outside with slit windows and balconies that are so typical of Germiston Art Deco buildings. The atrium and clerestorey windows provide a light and airy interior, adds to a healthy work environment.
The drum is the circulation node that links the parking area, main entrance, training facility and office space as well as the two legs of the "L".

All photographs by Ignus Gerber



















